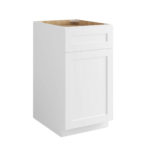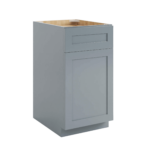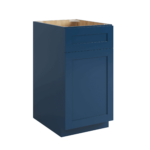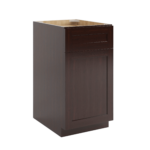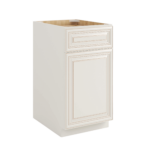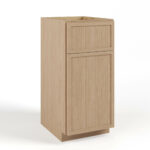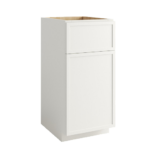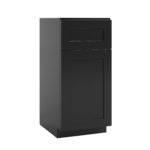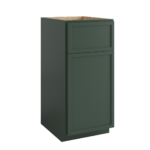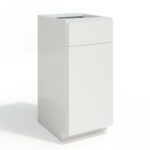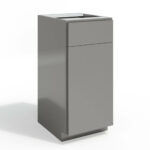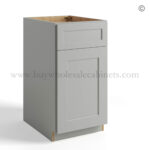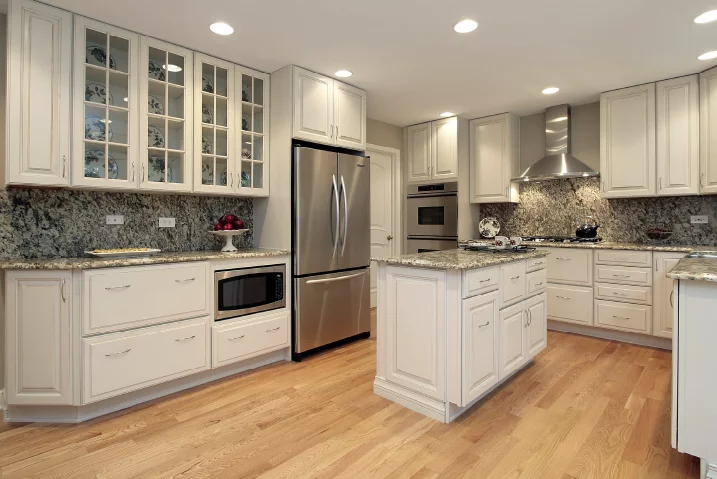If you’ve ever wondered why your kitchen cabinets have an extra space between them and the ceiling, the chances are that you’ve also wondered what your other options are. The simple answer is that there are many options at your disposal!
In the early 2000s, many kitchen designers installed soffits, also known as furr downs, in kitchens to remove this ceiling gap. These are sections of drywall or plaster that lower the ceiling down to the tops of cabinets. Soffits once had a true purpose—hiding ducts, electrical wiring, and plumbing—but in recent years, they’ve been empty and served only as decoration. That being said, the trends in kitchen design are changing, and soffits are on their way out the door.
Nowadays, the most popular option for getting rid of that ceiling gap is one of the simplest: having one’s cabinets extended to the ceiling, in one way or another. In this blog, we’ll explain the different ways you can extend your cabinets and the pros and cons of kitchen cabinets to the ceiling.
Why is There a Gap Between My Cabinets and the Ceiling?
As you’re embarking on your kitchen remodel for the sake of that cabinet-to-ceiling gap, you’re likely wondering why the gap even exists in the first place if no one likes them. Truthfully, there are numerous reasons why the standard kitchen will include a gap beneath the ceiling.
The primary reason for this ceiling gap is that the standard height of ceilings has changed more rapidly than the standard size of kitchen cabinets. In the Victorian era, affluent homes had an average of 13-foot ceilings, but the rise in mass housing developments following World War II led to the standard ceiling height of eight feet tall. This standard was based on an eight-foot-long stud used for framing the home. This lasted until the 1980s when open living plans became more popular and became standard again at the end of the 20th century. Currently, the standard ceiling height for a home’s first floor is nine or ten feet tall, and the second-floor standard is the traditional eight feet.
Despite the variations in ceiling heights over the years, standard cabinet sizes have not changed nearly as much. Stock cabinets do not naturally reach the ceiling of a nine or ten-foot tall kitchen, leaving a gap of either one or two feet. Rather than creating custom cabinets for every new home, many builders opt to install cabinets that don’t fit the kitchen perfectly.
Furthermore, there are aesthetic reasons for ceiling gaps. In homes with ten to twelve-foot ceilings, cabinets all the way up to the ceiling can make a kitchen seem cluttered or overwhelming. While this isn’t an issue for some homeowners, homebuilders tend to avoid this practice so that a home can appeal to a larger audience.
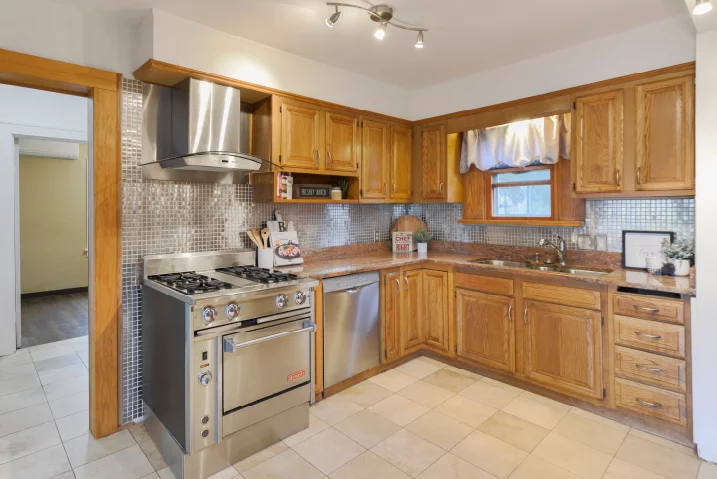
Advantages and Disadvantages of Kitchen Cabinets to the Ceiling and With a Gap
Now that you know more about the history of kitchen ceilings and cabinets, we’ll explain some of the pros and cons of kitchen cabinets to the ceiling and cabinets with a gap above them.
Ceiling-Height Cabinets
Pros
Extra Storage
Adding small upper cabinets to your existing cabinets or installing tall cabinets that reach the ceiling will give you more space to store any kitchen items that you don’t use as frequently, which will eliminate clutter in your more commonly used cabinets.
Easier to Clean
By getting rid of the extra space above your cabinets, you’ll never have to clean any dust off of the top of the cabinets again.
Visually Appealing
Ceiling-height cabinets tend to make a kitchen look finished and high-end. If you decide to install cabinets with a glass door, you have a great opportunity to put your prettiest, least-used pots, pans, and kitchen tools on display at the top of your kitchen.
Cons
Less Easy to Access
Ceiling-height cabinets are harder to reach, especially in kitchens with ceilings ten feet tall or higher. If you decide to extend your cabinets to the ceiling, keep a step stool or even a ladder handy when you need to reach something from the top shelves.
More Cabinets = More Cost
Because these cabinets are considered additional to the standard kitchen cabinet set, they’ll be an additional cost to purchase and install. You should also consider what size cabinets you’ll need to perfectly fit the gap between your existing cabinets and the ceiling—depending on the gap, you may need to splurge for custom cabinetry.
Can be Overwhelming
While ceiling-height cabinets can make a large kitchen feel regal and finished, they may make a smaller kitchen feel cluttered. Be especially careful of adding dark ceiling cabinets to a small kitchen, as this can cause the kitchen to feel even smaller.
Gap Cabinets
Pros
Display Space
The space on top of your cabinets is perfect for plants, themed trinkets, and decorative pots and pans. Without being limited by cabinet doors, these items can truly stand out.
Easy Access
Because none of your cabinets reach above eight feet, almost everything stored within them will be easily accessible.
Multiple Options
You can take up this space without adding extra cabinets. If the gap between the ceiling and your cabinets is small, you can install crown molding on the tops of the cabinets to make them feel more cohesive. You can also add a soffit, which can still be made to be trendy.
Cons
Accumulates Dust
The top of the cabinets is the perfect space to gather all the dust and grime from your kitchen. Luckily, it’s hard to see any of this dirt, but it’s still essential to keep it clean every once in a while.
Wasted Space
The gap above your cabinets could be used to hold various pots, pans, and china. If it’s not being utilized properly, it’s less overall space in your kitchen that can be used for storage.
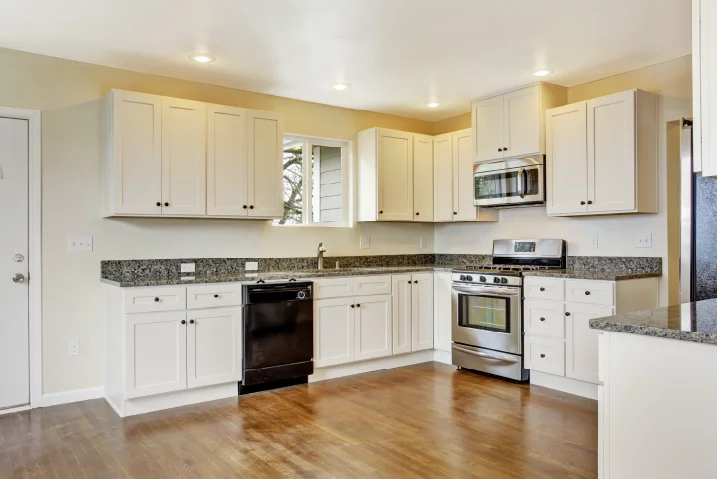
Standard and Ceiling-Height Cabinets at Buy Wholesale Cabinets
Whether you’ve decided that you want to extend your cabinets to the ceiling, leave the gap between your cabinets and the ceiling, or install a soffit or some form of decoration, Buy Wholesale Cabinets has something for you. With affordable prices and outstanding customer service for everyone, we can’t wait to help you with your next adventure in cabinetry.
Check out our catalog to see what we can offer you, and, if you see something you like, contact us to get a free quote on cabinets and installation!
